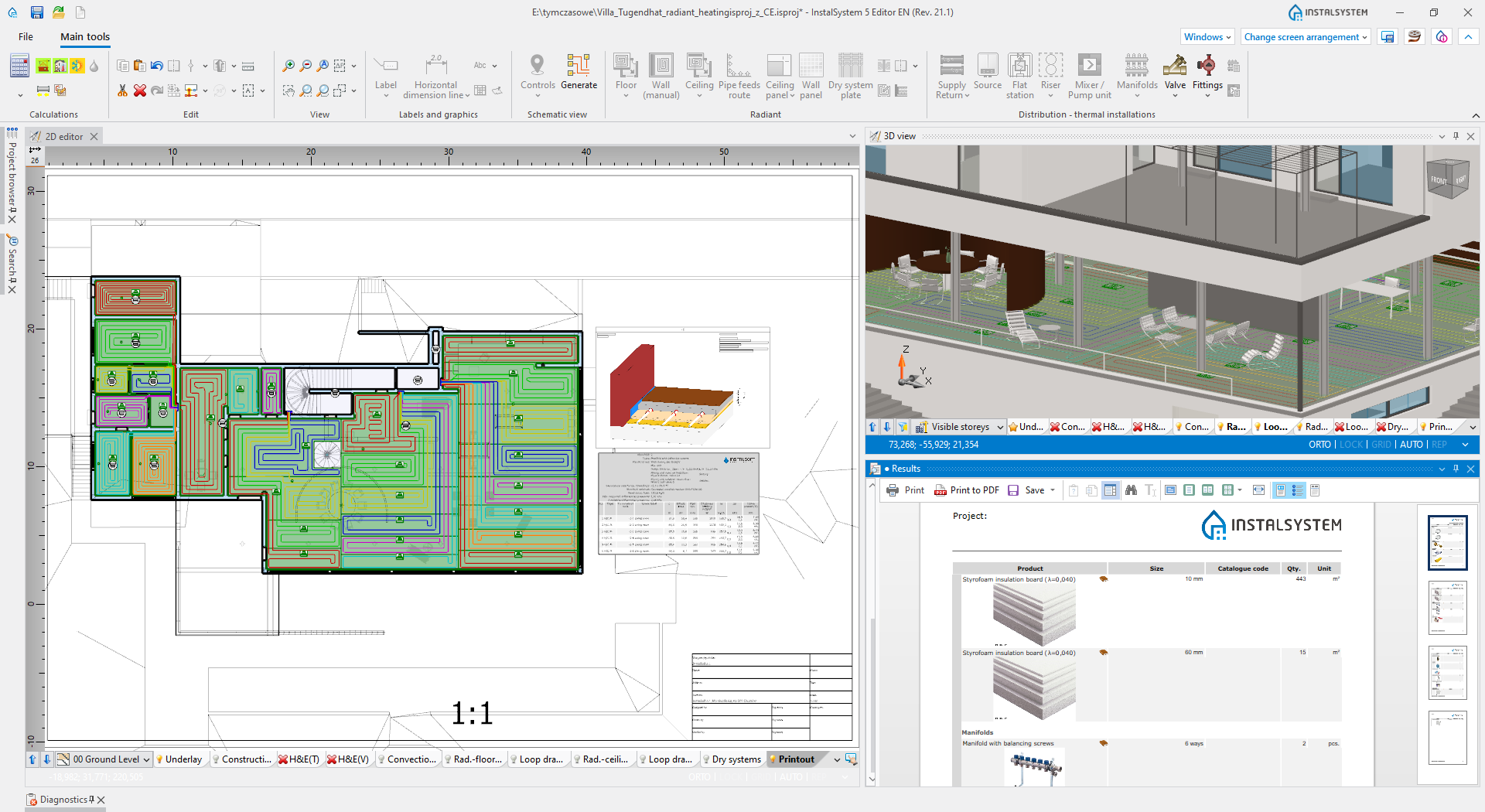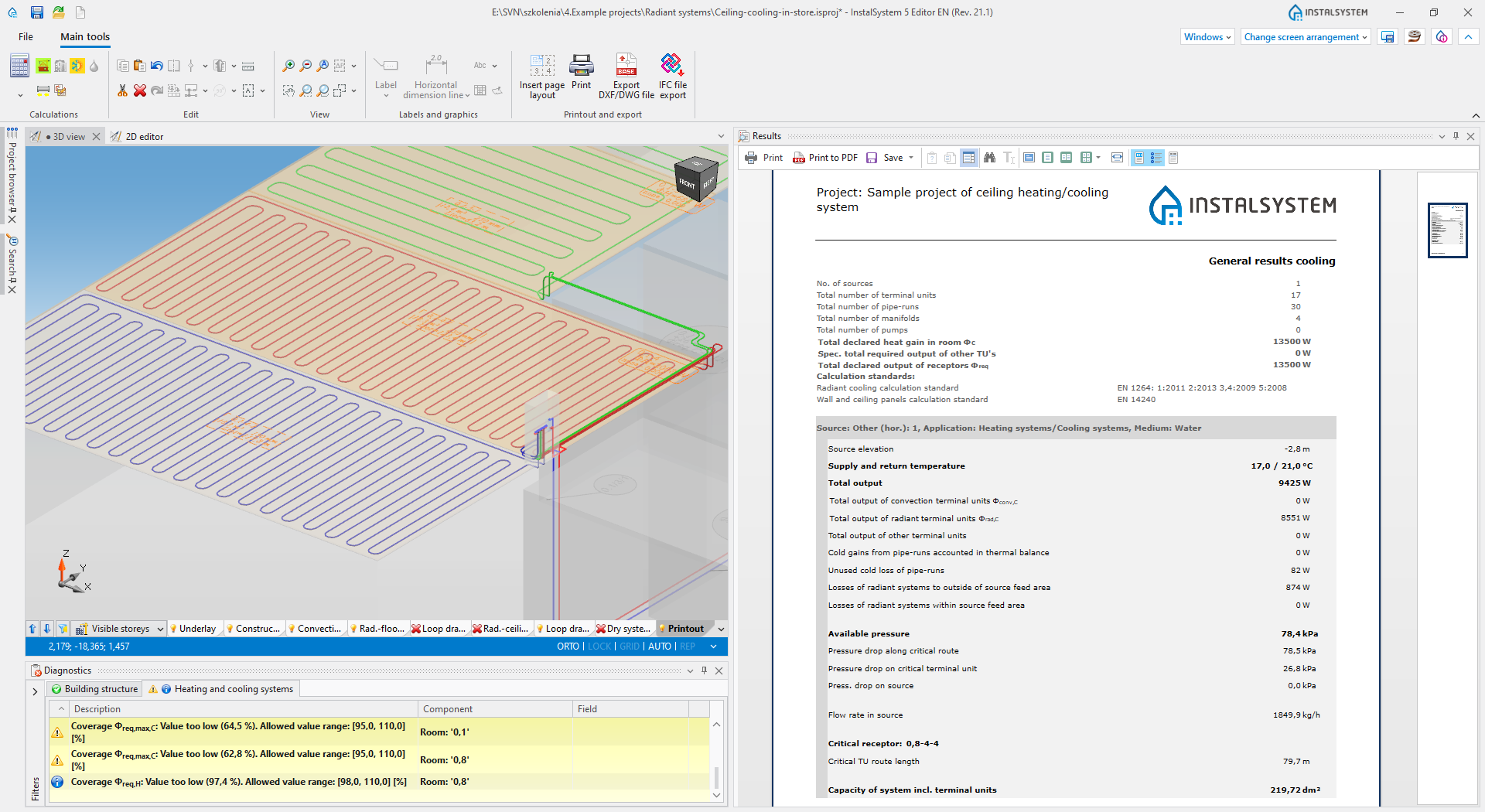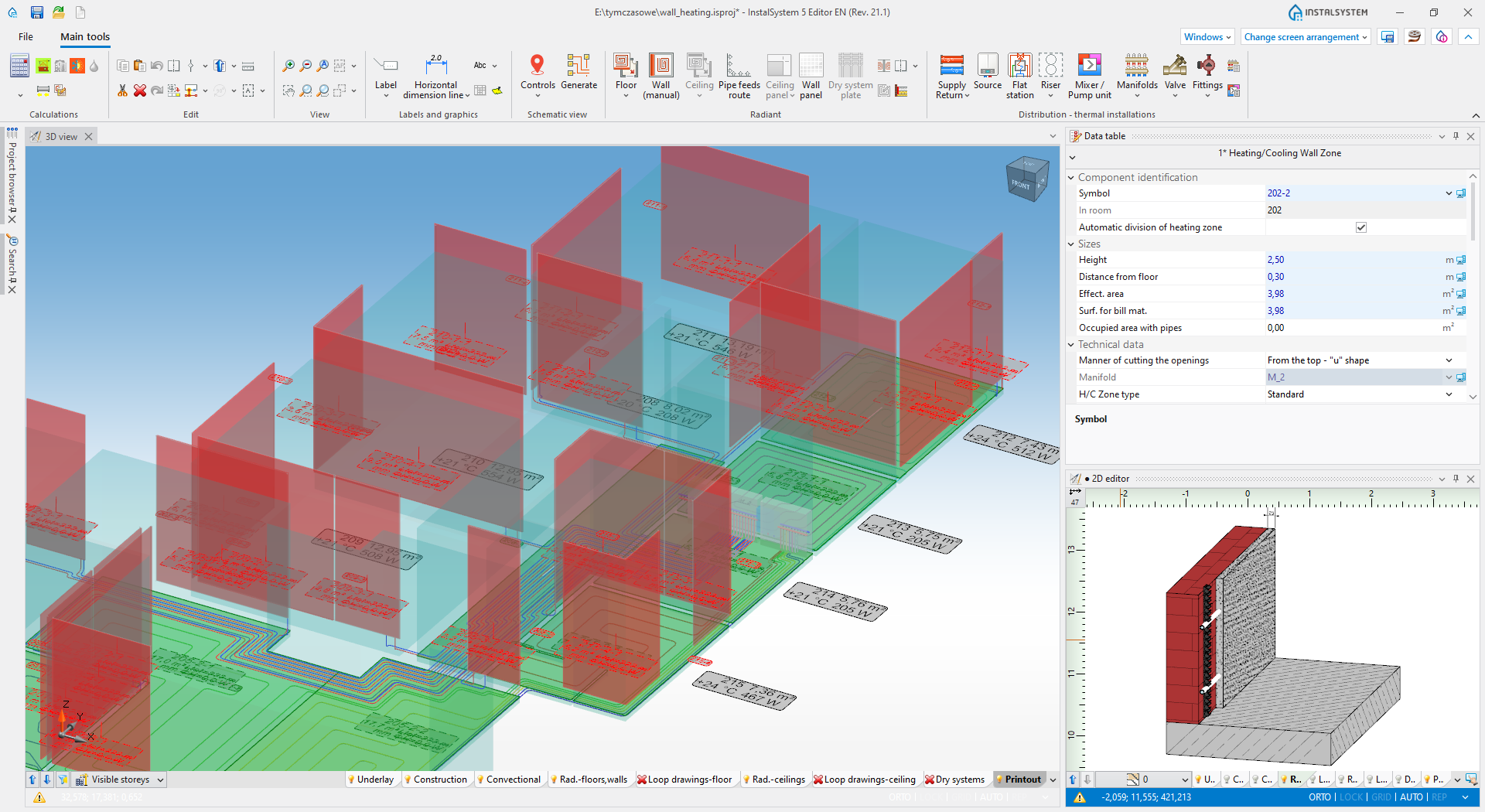Radiant systems
The module enables design of radiant heating and cooling systems (floor – including also those with return temp. limiter, wall, ceiling) based on pipes arranged freely in a screed or laid in dry boards (not modular nor panel solutions). It covers traditional wet system in the whole scope, and dry systems in the common scope – particular functionalities of the latter are covered by the ‘Dry system boards arrangement’ module.
Depending on the availability of the ‘Heating systems’ module and/or the ‘Cooling systems’ module in the configuration, we have the following possibilities:
‘Heating systems’ – heating calculation + checking cooling output of the system sized to cover heating demand
‘Cooling systems’ – cooling calculations (without possibility to check heating output)
‘Heating systems’ and ‘Cooling systems’ – sum of the above
The module uses the installation and building data entered graphically in a specialized editor, and in cooperating modules. Calculations are made in accordance with the standards listed below.
- Scope of calculations:
- Calculation of thermal output
- Hydraulic calculations
- Sizing / checking the correctness of geometric parameters (layer thicknesses)
- Sizing / control of pipe laying spacings
- Hydraulic balancing
- Sizing and hydraulic calculations of manifold accessories
- Visual presentation, including laying loops and connections
- Standards and rules on which the calculations are made
- List of standards and methods used for sizing and calculations
- Limitations:
- Inability to supply systems in one room from different sources


